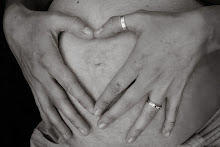For Jessica, and the rest of you who have been waiting patiently:
I know, it's not much. A year ago I had the house all clean and neat and had the right lighting (so important--without the right natural lighting, interior photos just don't work), and walked around taking dozens of pictures, which I was intending to share with you here. And then our computer crashed and we lost data, including all our pics for a several-month period, including all those great house photos. Sigh.
Since then. . . well, it is actually harder than you think to have the house photo-ready AND the good light AND the opportunity to take advantage of both. At the moment I still have Christmas gifts lying around without good homes, and stuff needing to be dealt with--in other words, small, dreaded piles everywhere. So my new plan is to just clean and pretty one room at a time, and just share those. It will help motivate me to finish the sorting and purging and cleaning too! And then at some point the stars will align and I will have the entire house clean, the good light, and the time to get pics that give the whole concept of layout and how it all works together.
But, for now, here is a random house photo. I was taking a pic of a Christmas wreath Happy made at church this holiday season, and decided to get a long shot. So, the perspective here is if you were standing in the kitchen with your back up to the microwave cabinet I showed a few posts back, and the kitchen table on your immediate left. The kitchen hutch is ahead there on the left (original to the house, as you can see, so from the 1920's), straight ahead is the doorway to the bedroom. You can see the bedroom closet door at the far end. Those are our bathrobes hanging on the right, as the doorway to the shower is immediately past them on the right.
If you walked forward a few steps from this vantage, you would have the kitchen sink on your left, and the broom cupboard and DH's and my clothes closet on the right. (See this old post for some good sink perspectives).
You can see to your right in the foreground the edge of one of our bookshelves, which help make the divide/transition between kitchen and entry--so if you turned to the right and walked a few steps, you would have the front door on your right, and would be facing the living room. (It should all make sense when I get to finish the photo project.)
I did not clear off the hutch counter all the way before this photo, so please excuse the mess. Frankly, that's what it looks like most of the time--kitchen gargoyle included, which I'll explain later--so I guess this is a good slice of life shot. : )
So, there you go! A little something to start the project, and to let you know I have not forgotten my promise to document our Little House living for you.
P.S. Something weird is going on with blogger these days, and I have not been able to navigate my own site well at all. The search box is not working, pages don't load, and I cannot leave comments to my own posts! So thank you for whatever comments you do leave--I read them and appreciate them, but might not be able to respond in kind. : )
The Life I Didn't See Coming
6 months ago













I came across this picture and thought of your sleeping space, this may be too long for your space tho but maybe you can adjust it some how.
ReplyDeletehttp://laurenleonardinteriors.com/blog/lights-camera-hgtv-com/#comment-39947
and this one...scroll half way down and look for the rainbow bunk beds, they seem smaller then the normal size ones, of course you can come up with your own color scheme :)
ReplyDeletehttp://marvelouskiddo.blogspot.com/2010/10/guest-post-julia-from-boo-and-boy-on.html
(DH figured out that my blog works fine in Chrome, so now I can comment!)
ReplyDeleteJen, thanks so much for those links! I esp. like the one on the second link that is third from the bottom--soooooooo cute. The one under the stairs is adorable too.
ALAS, the little bedroom is so tiny we don't have the length for two bunks like in a lot of those images (although in a normal sized bedroom that would be great!), and we are even short on space width-wise. Imagine a modest bunk bed (much smaller than the newer pottery barn and costco versions--the top bunk is at my shoulder). The bunk is pushed up against the long wall of the bedroom. If I stand with the top bunk lightly touching my left upper arm, I can place the flat of my right hand against the opposite wall. That's pretty tight!
So, definitely keep the creative ideas coming, since I'm gathering them myself. I think I had a vision the other day of a possible attractive solution--I'll try to share it after I show you all pics of the bedroom, so you can envision it. : )
:) hammocks :)
ReplyDeleteI have seriously considered something like that! ; )
DeleteOh, and I have seriously considered japanese-style floor bed mats too!
DeleteTriple decker? http://www.thebeanbagstore.com/bhcasstriple.htm
ReplyDeleteMore possibilities http://www.thebeanbagstore.com/bunkhousebunksfor3.htm
ReplyDeleteI absolutely love the stairs to a top bed with storage in the steps--and have long wished for an excuse for a tansu.
DeleteIf I could fit any of those in the bedroom, it would be the "Chapman Sleeps 4" from that second link. So pretty! But we will not be able to buy anything that will fit--we will have to build ourselves. So, no pretty Craftsman style headboards for us! : )
But the four bunk/feet meeting in the corner situation is where I am leaning towards--BUT a custom size to fit the room and maximize space, so that the two bunks on each level share foot space.